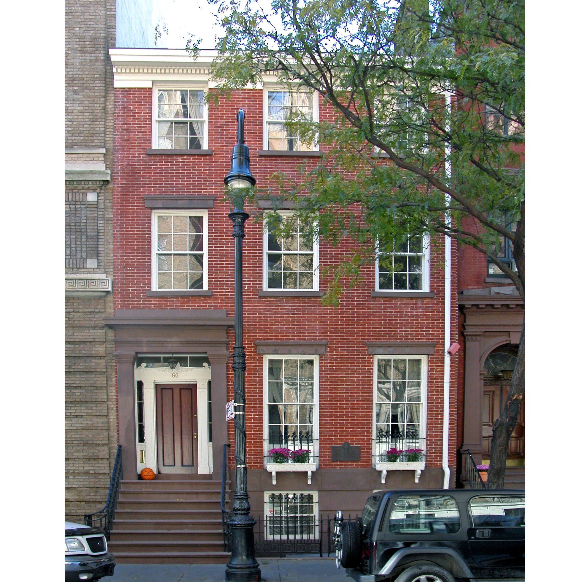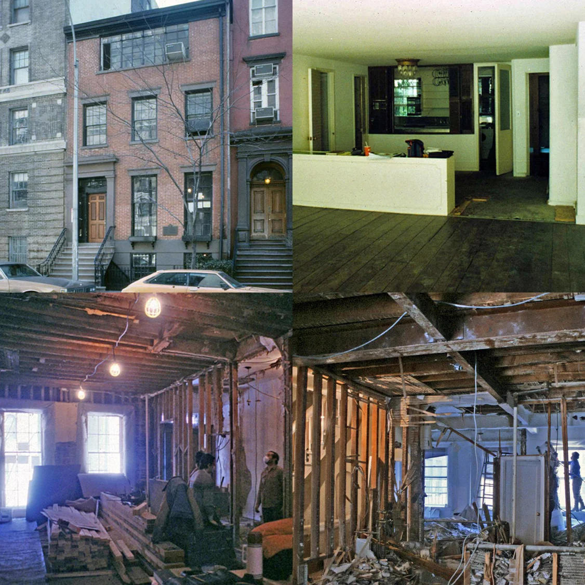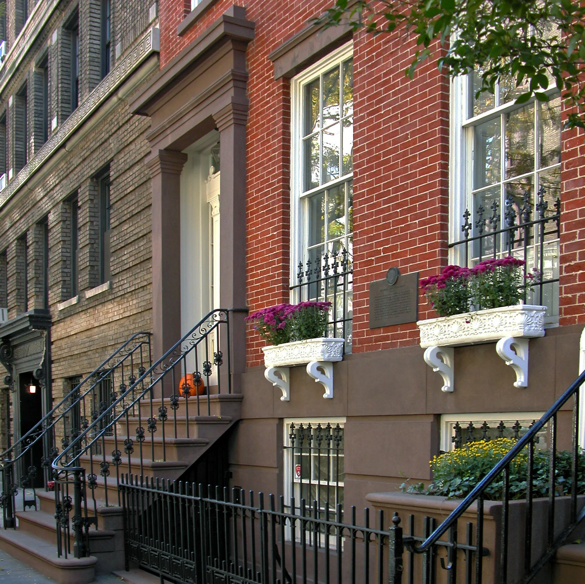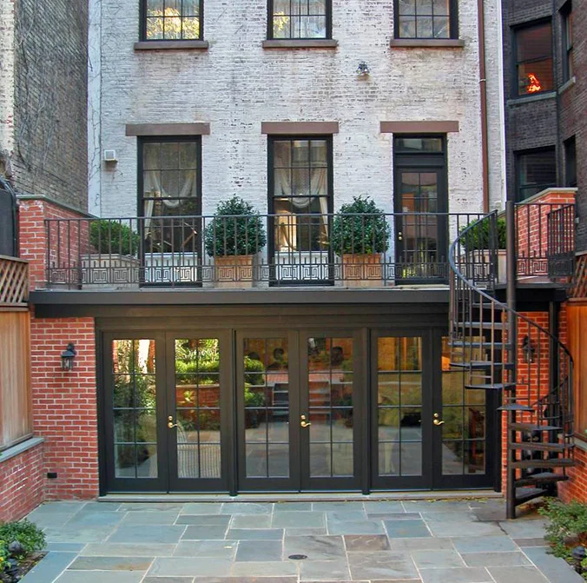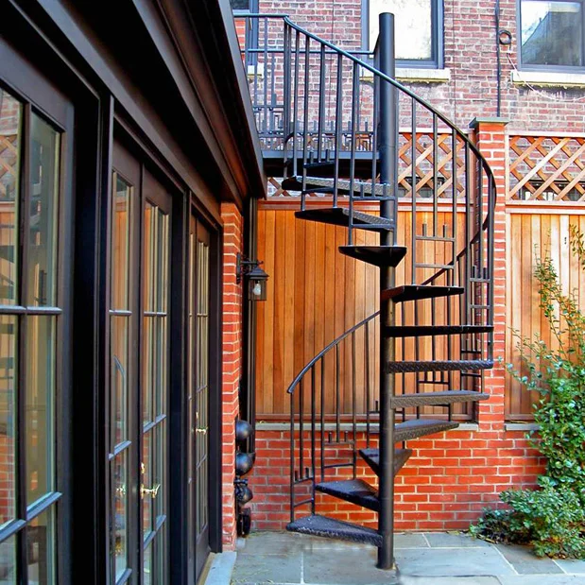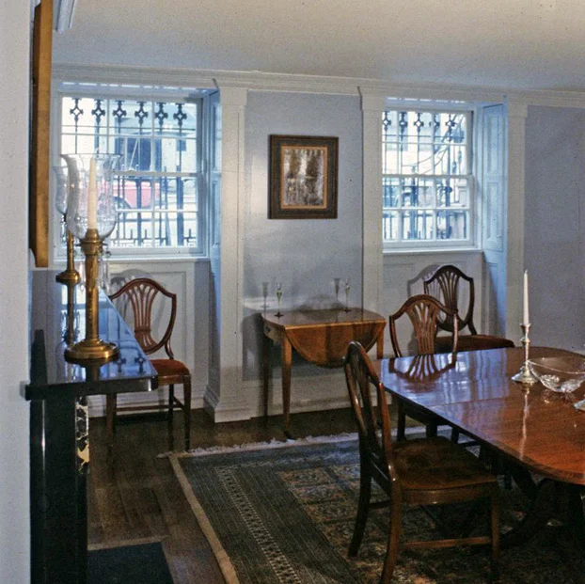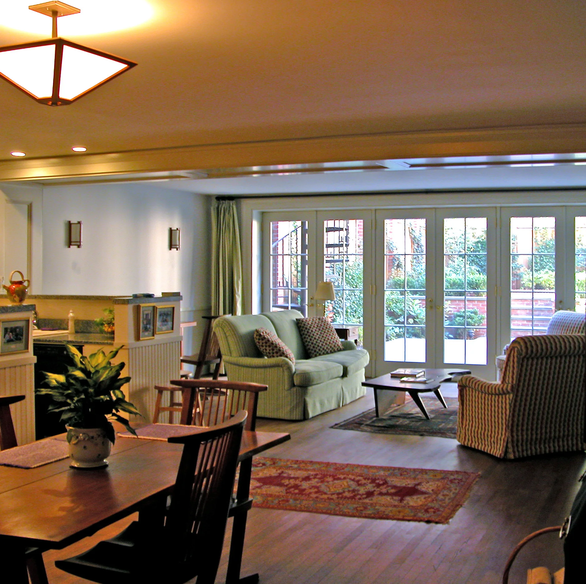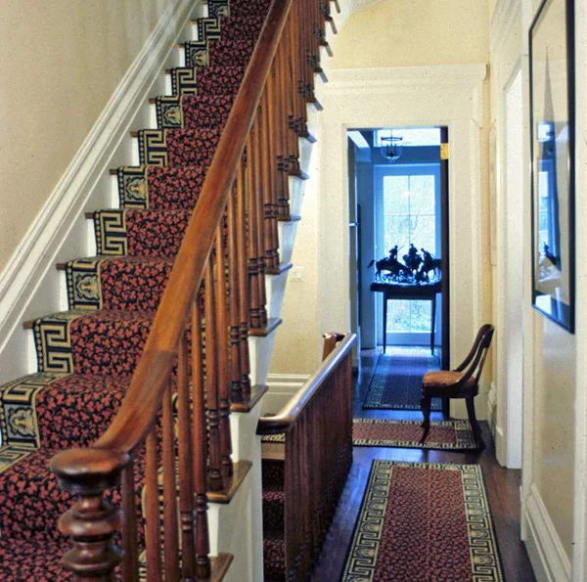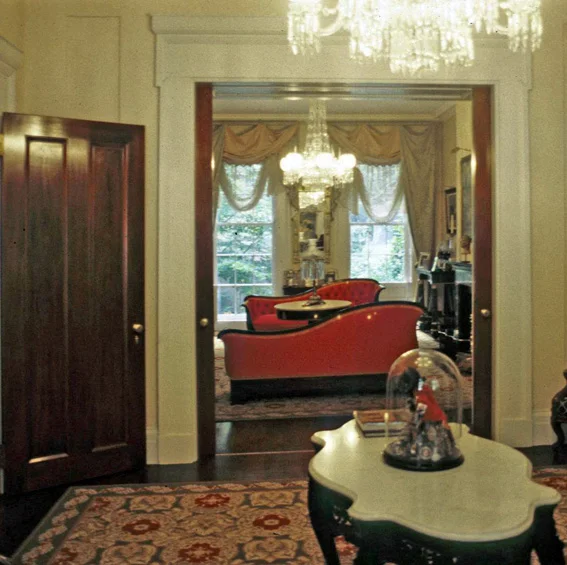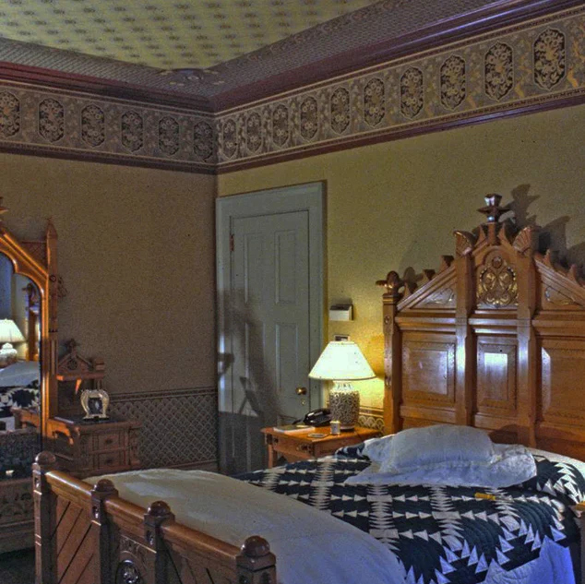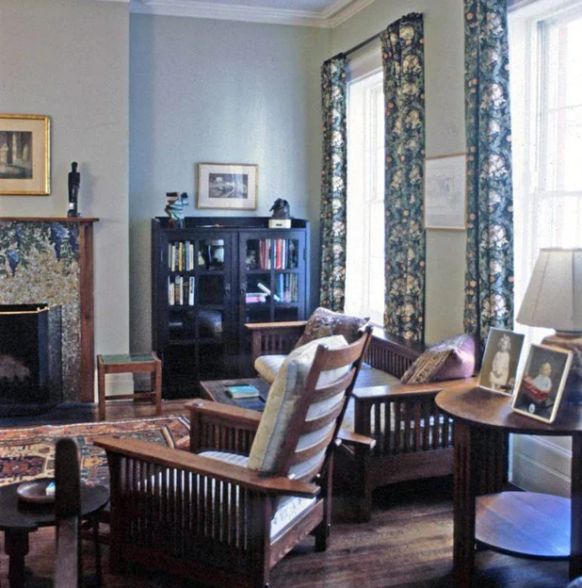The existing Greek Revival brick townhouse had undergone numerous interior and exterior renovations and was devoid of its original room plan and detail. Our project required it to be restored to single family use, original room configuration and detail. 1840 to 1860 period houses were thoroughly researched. Room layouts were designed and original details were replicated throughout the interior. On the exterior the front facade was restored, including original window locations on the third floor. Most interior work was completed in the first phase, with subsequent phased renovations of the third floor and front facade, and ground floor rear extension, cellar and yard.
