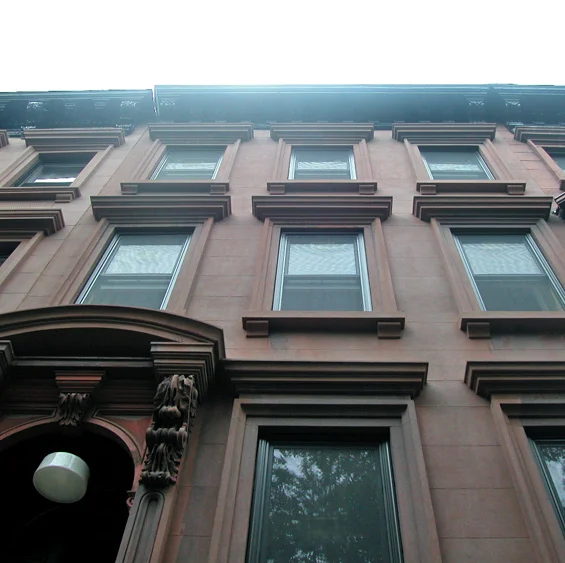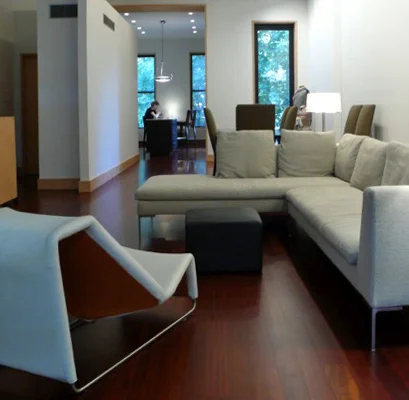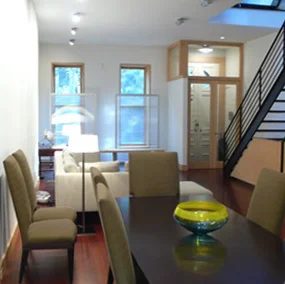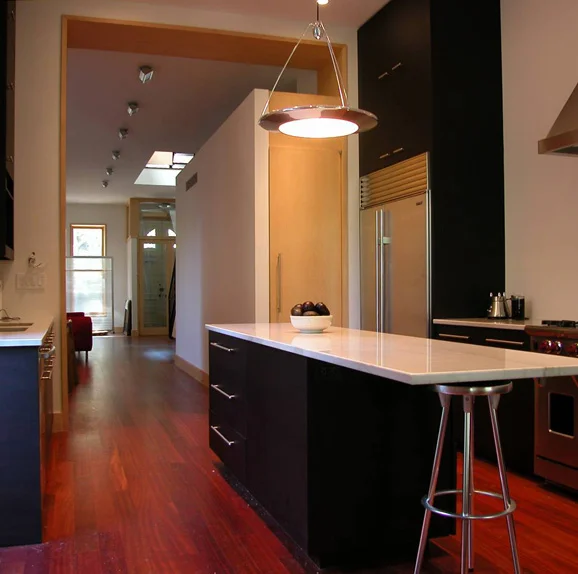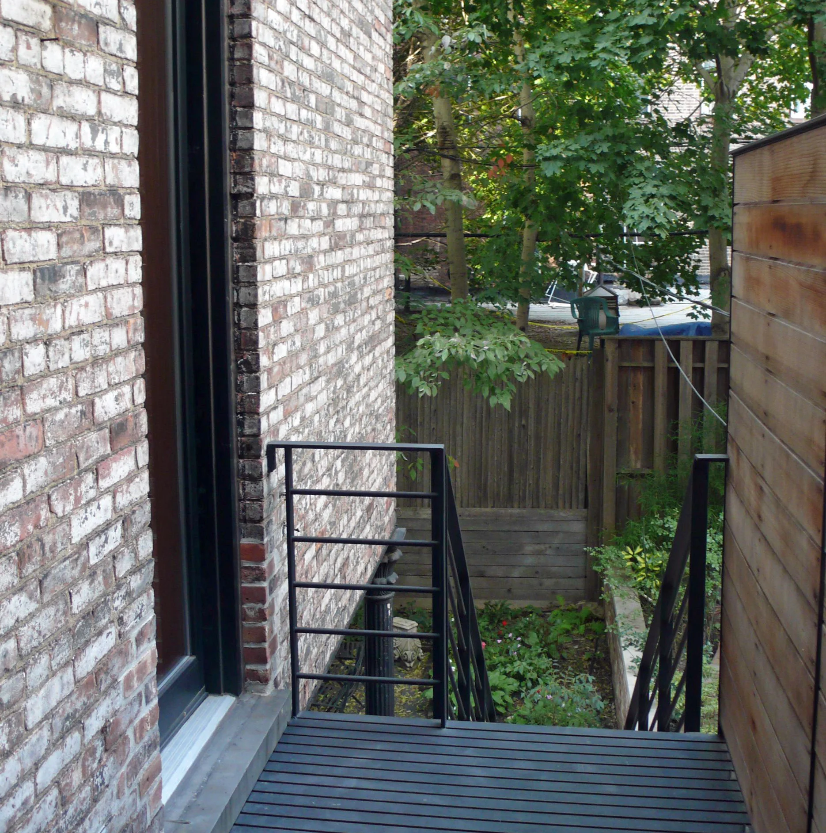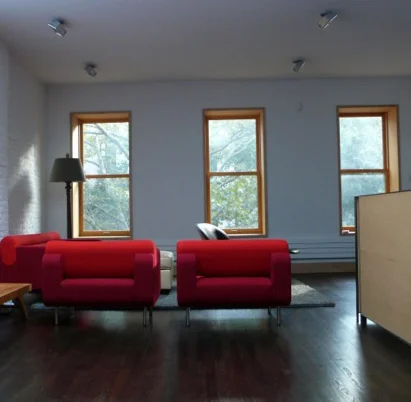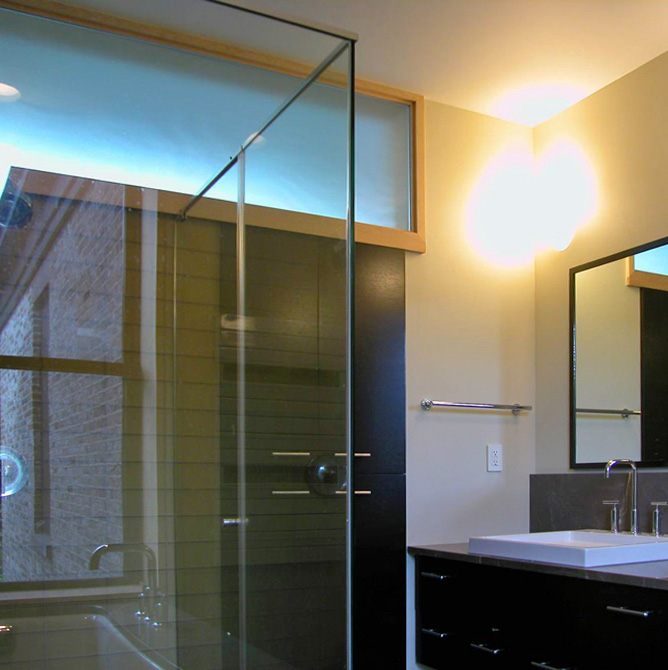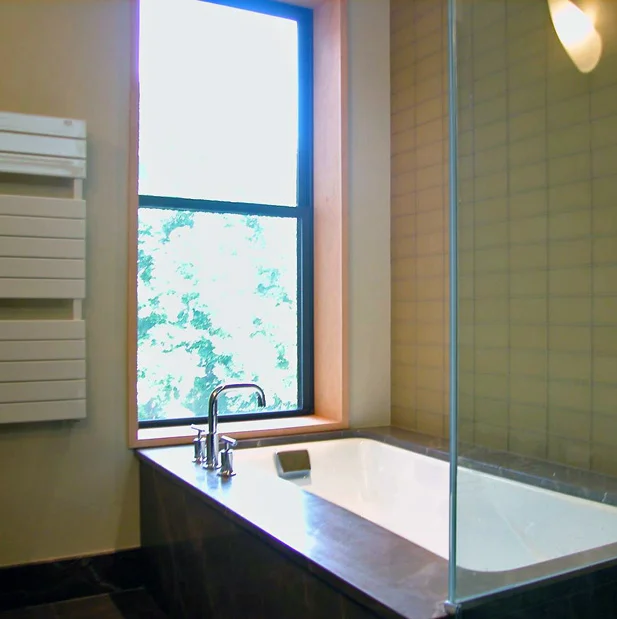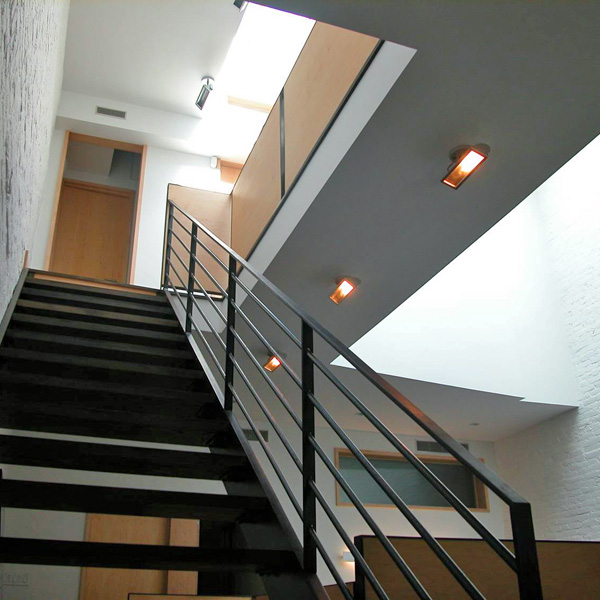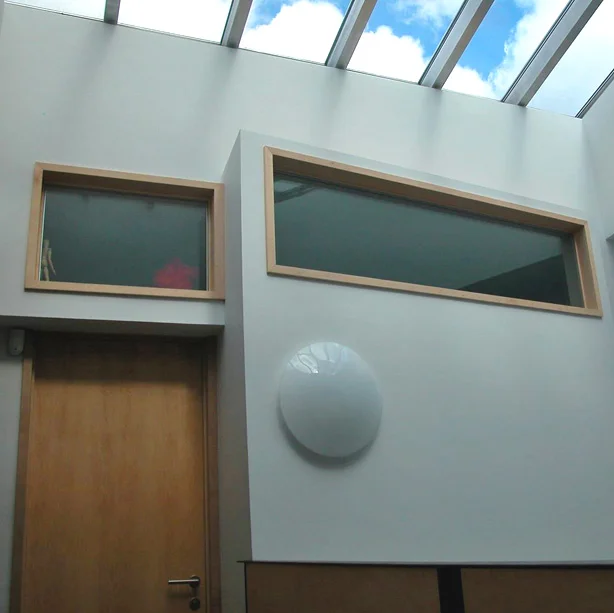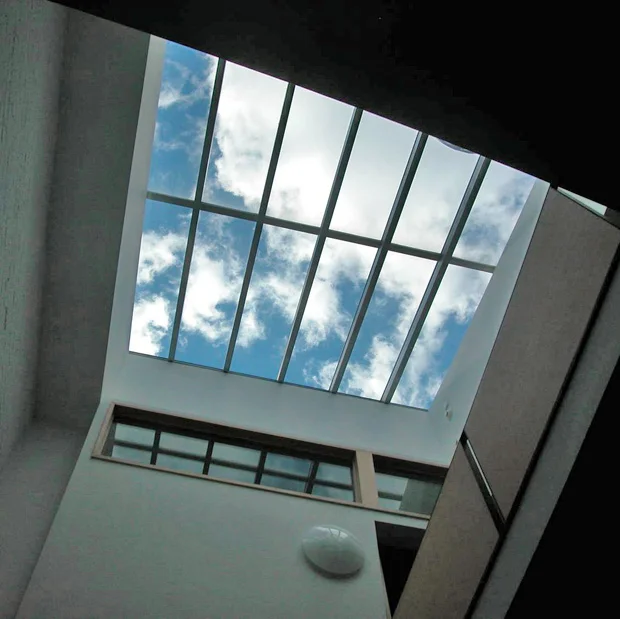Devoid of its historic, original interior, the design focused on the renovation of an owner occupied triplex living unit. Our design centered on the creation of an expanding vertical interior space below a large roof skylight. Floors were connected by an open riser stair and bridge connection on the top floor. In addition to replacing front and rear windows, interior windows were created to share light from the skylight at the interior side of rooms. First floor spaces were opened to one another with the kitchen in the rear extension. A second floor family room was placed below the bridge and skylight with an adjacent master bedroom and top floor bedrooms.
