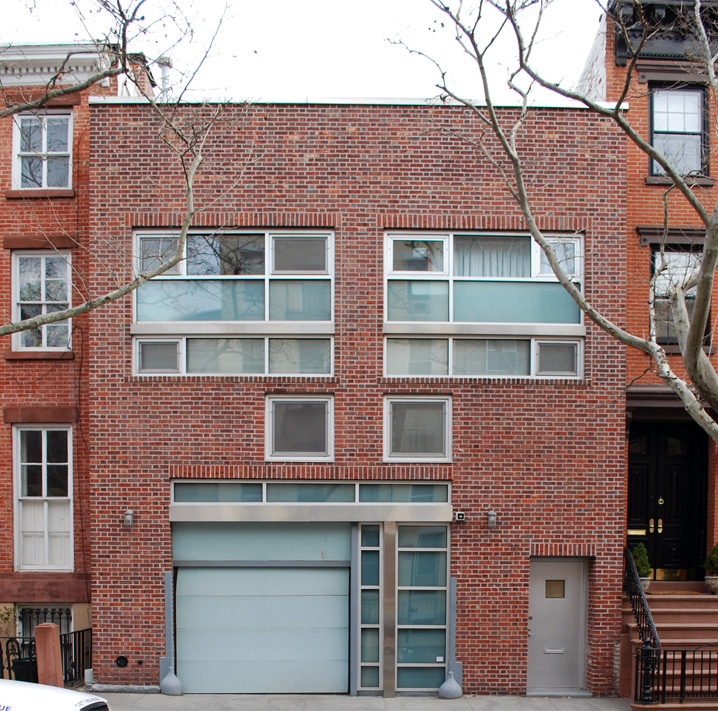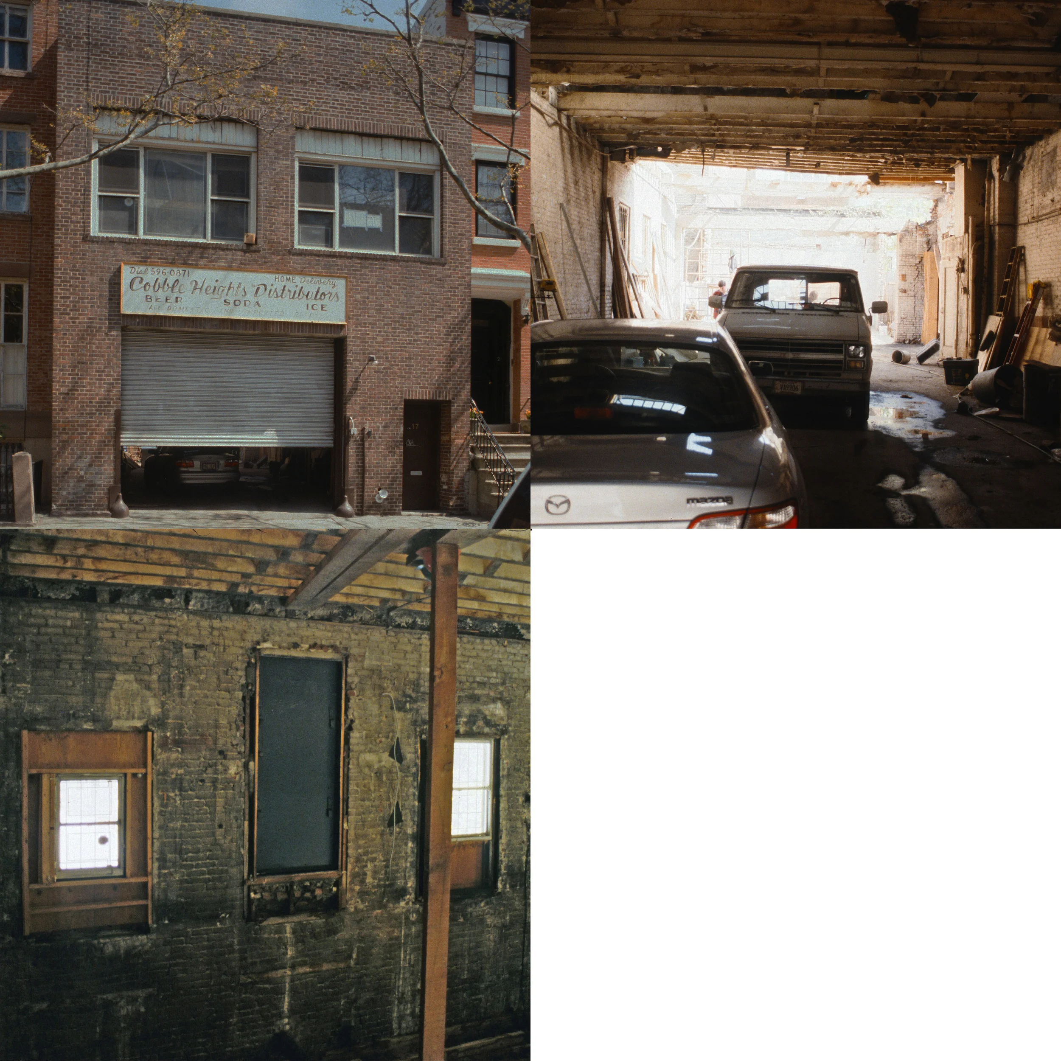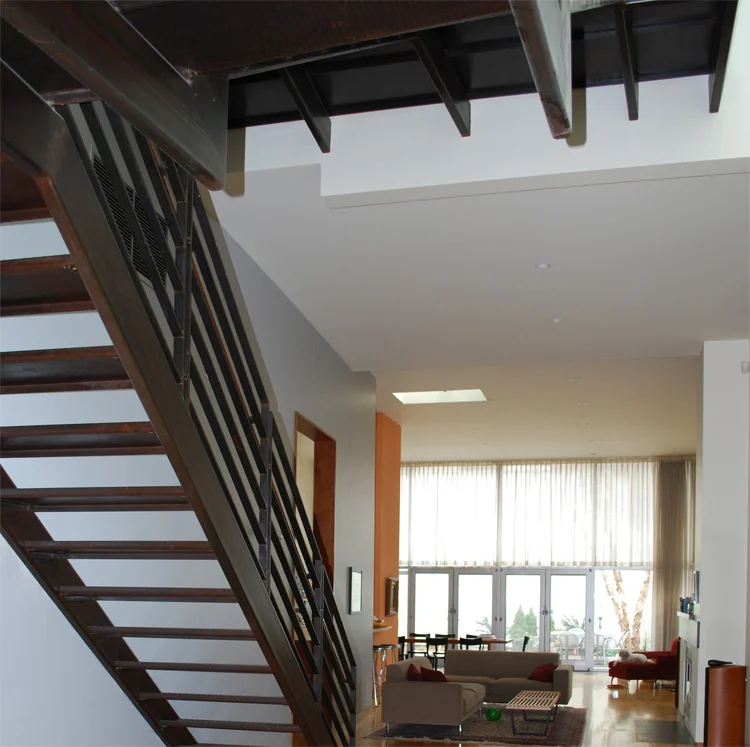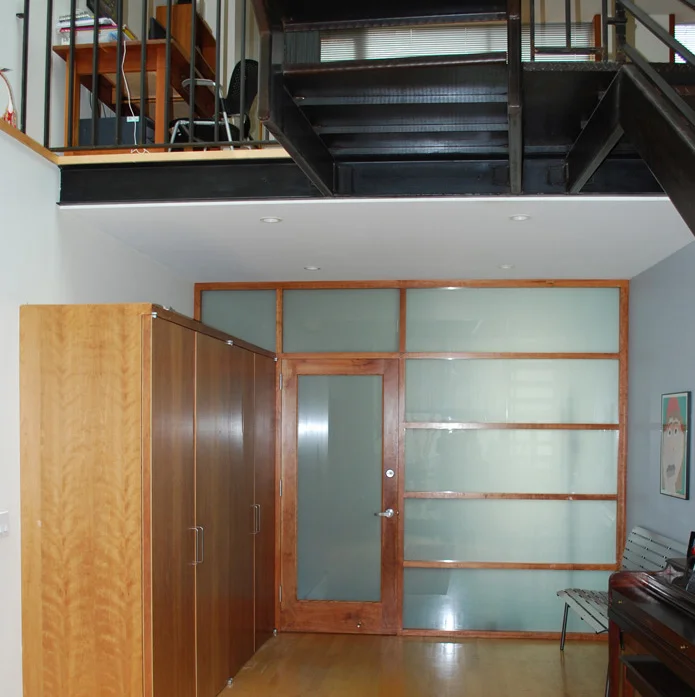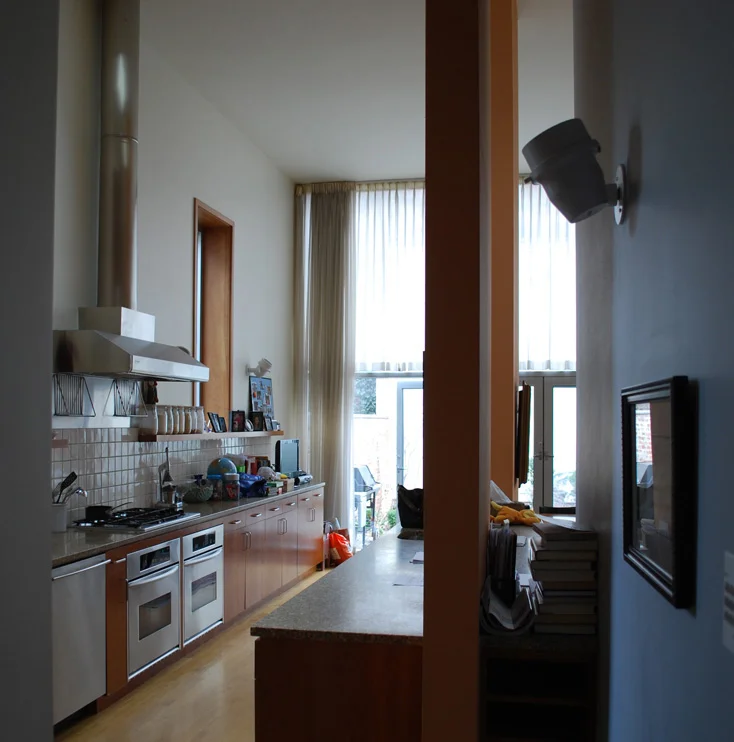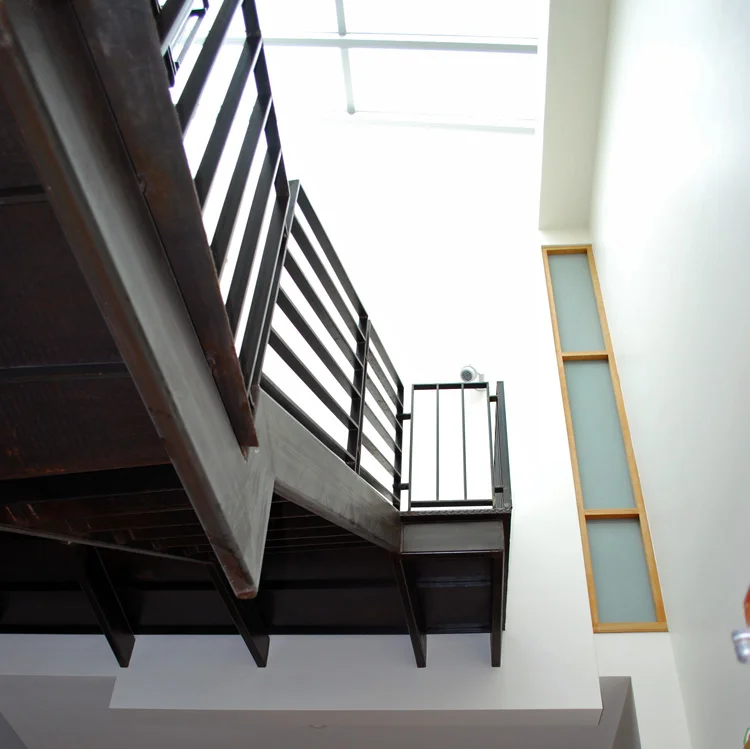Built as a warehouse covering the entire property, this building was converted to a single family residence. The design approach focused on bringing light and openness to the new spaces. A section of the rear of the building was removed and replaced with a full glass wall to a garden. Light was introduced to the building's center by removing a section of roof and creating a multilevel skylit space. Directly under the skylight, a steel stair organized split levels between the entry, family room and bedrooms. A long diagonal wall, with a variety of cutouts, defined the first floor shared and entertaining spaces. The new pattern of floors and long diagonal wall were expressed as stainless steel bands within the original front facade openings. Transparent and translucent glass panels provided light - for view or privacy dependent on use and location.
